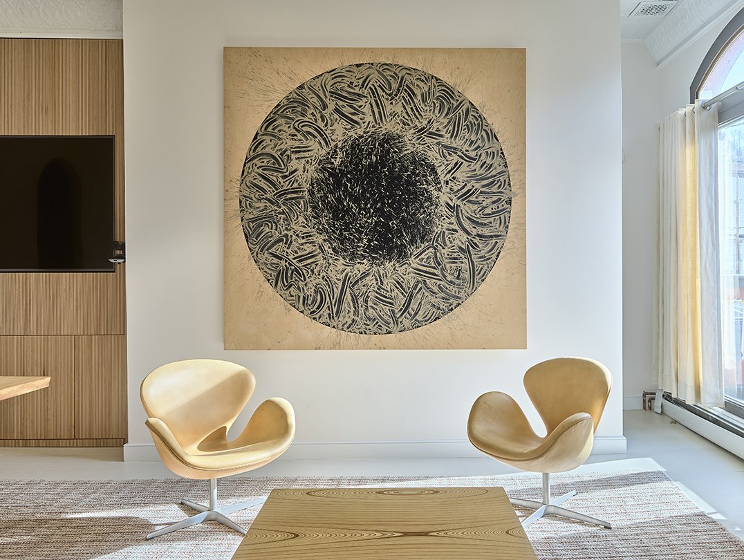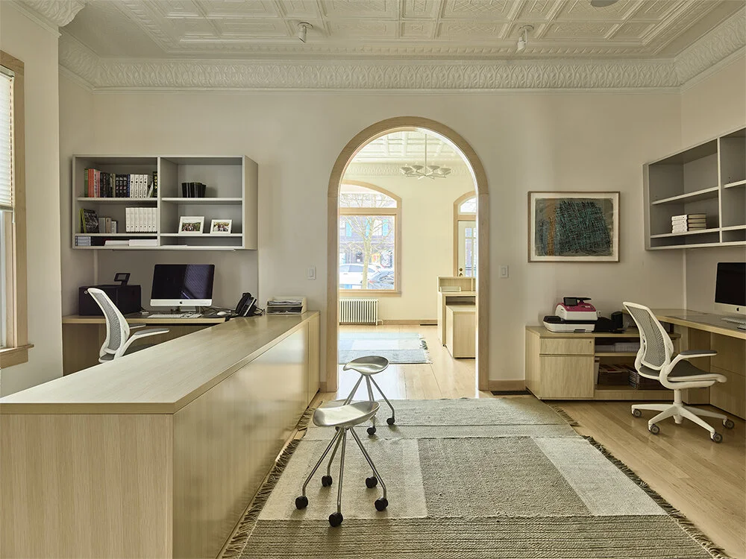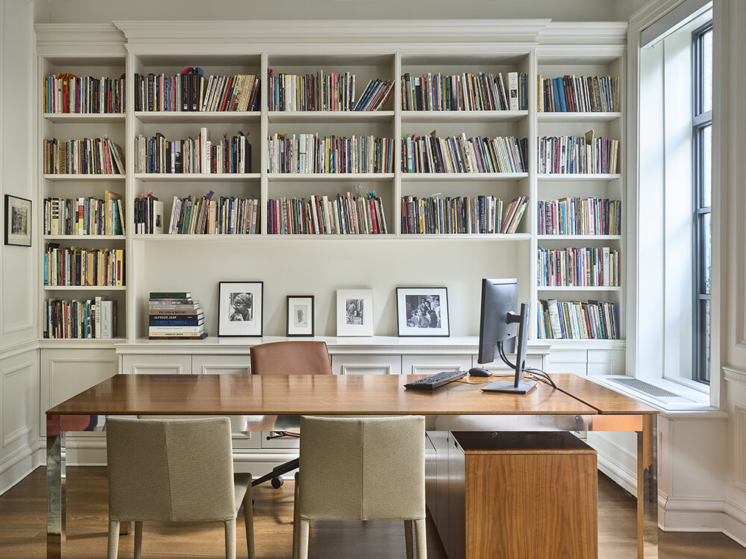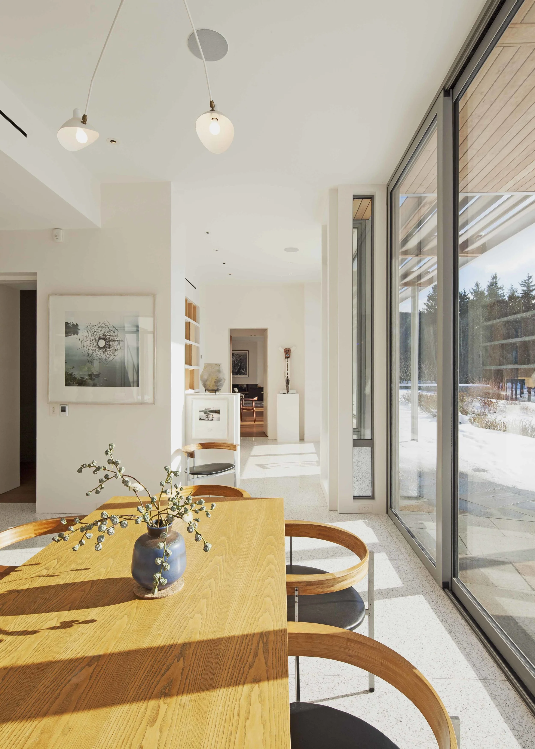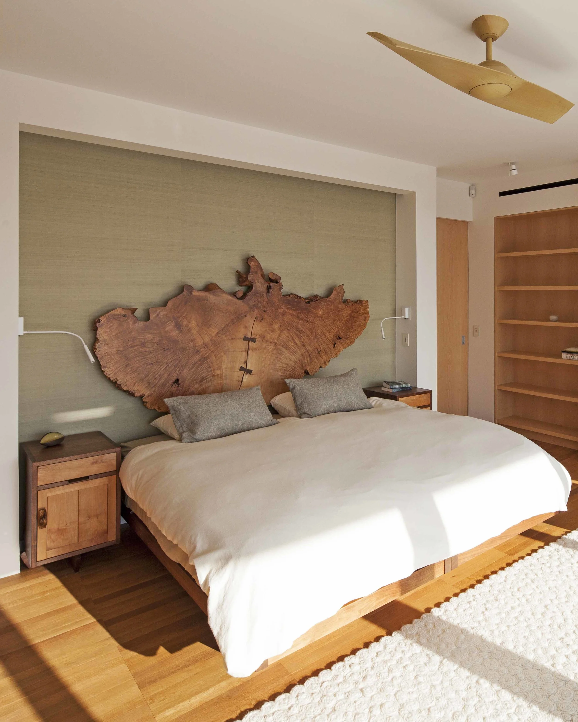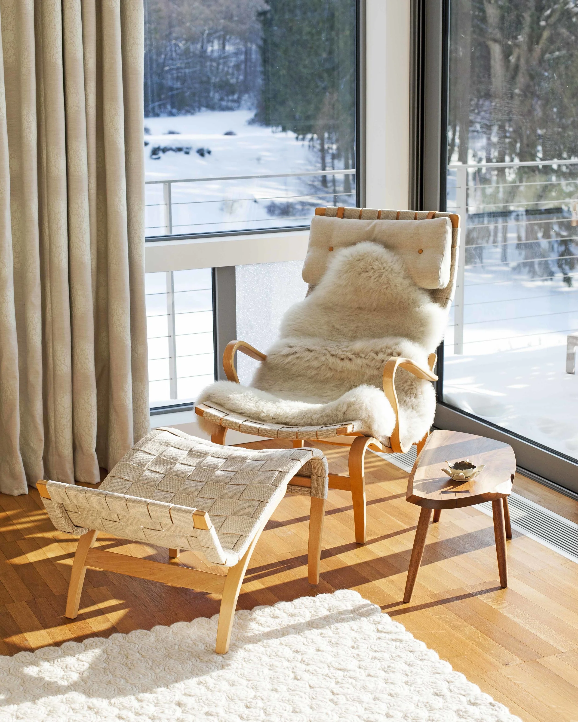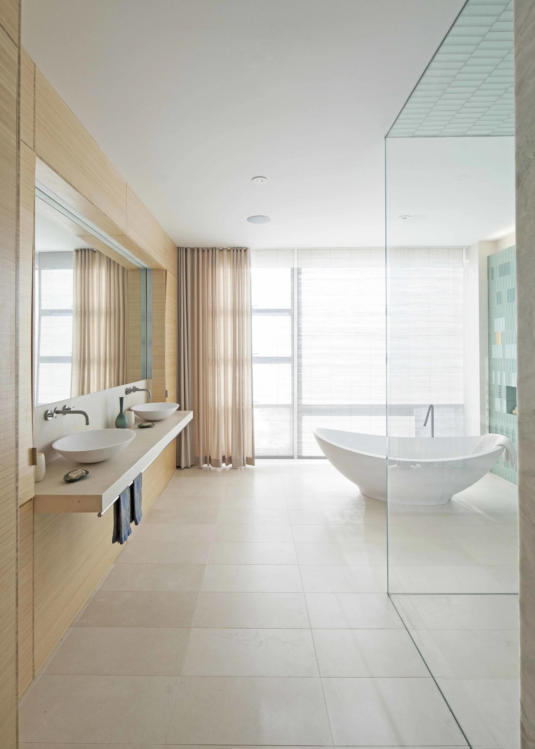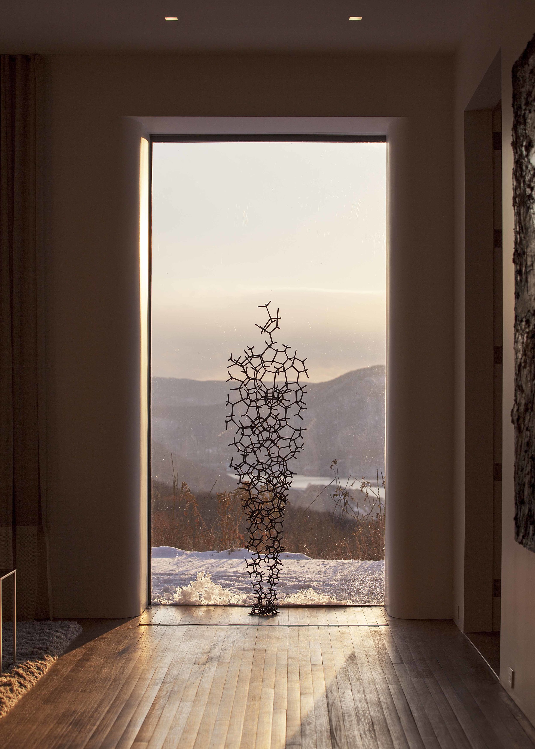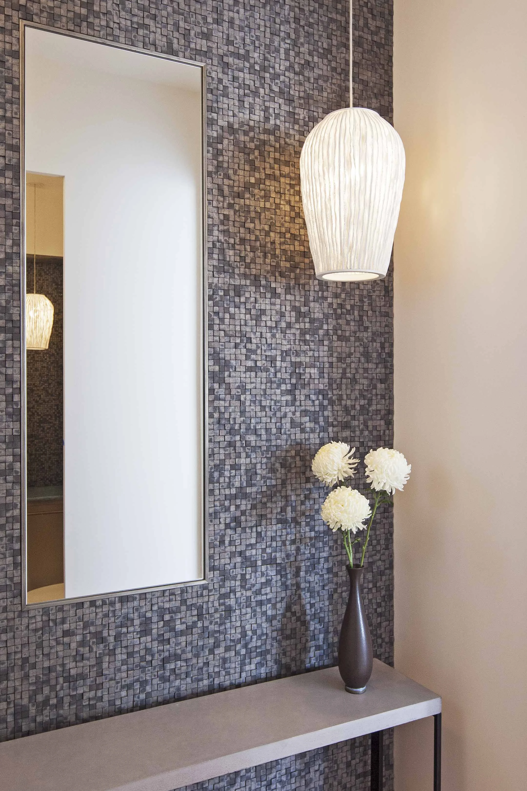Borrowing from the language of arches and arched niches common to the traditional brownstone, the language of the architecture becomes a play on the arch motif in both scale and application. The arches provide soft thresholds and moments of punctuation to the design. Nestled between the two main arches, the kitchen consciously occupies the center of the home, and its waterfall statuary marble island is the centerpiece for gathering.
Where possible, original details to the house were kept in place, but many of the original details were already missing when the home was acquired. Careful consideration was given as to how and where to reconstruct the narrative of these details. The chimney was reconstructed and a salvaged, arched Georgian mantelpiece was installed. The mantel is meant to evoke the sense that it was original to the house and echoes the arches found elsewhere. The moulding details throughout are designed with the proportions of the original mouldings but with a simplified profile that lends an abstract sensibility to the design.
This play between abstraction and ornamental detail was fundamental to the design. The culmination of this approach is the skylit room on the third floor. By implementing the traditional details of pressed tin ceilings and textured wallpapers the room becomes alive with shadow and light.
The outdoor space was designed to be a serene environment. The limestone used throughout brightens this shady space and allows for a consistent materiality from the parlor balcony down to the backyard. The stucco walls tie the perimeter of the yard back to the architecture of the house and provide a backdrop canvas to view the minimalist plantings.
Photography (photos by Joshua McHugh)
Team: Hanlin Design; MuNYC; ANZ Engineering; Jay Butler, Engineer, Tamer Restoration, Marika Huins Landscape design













